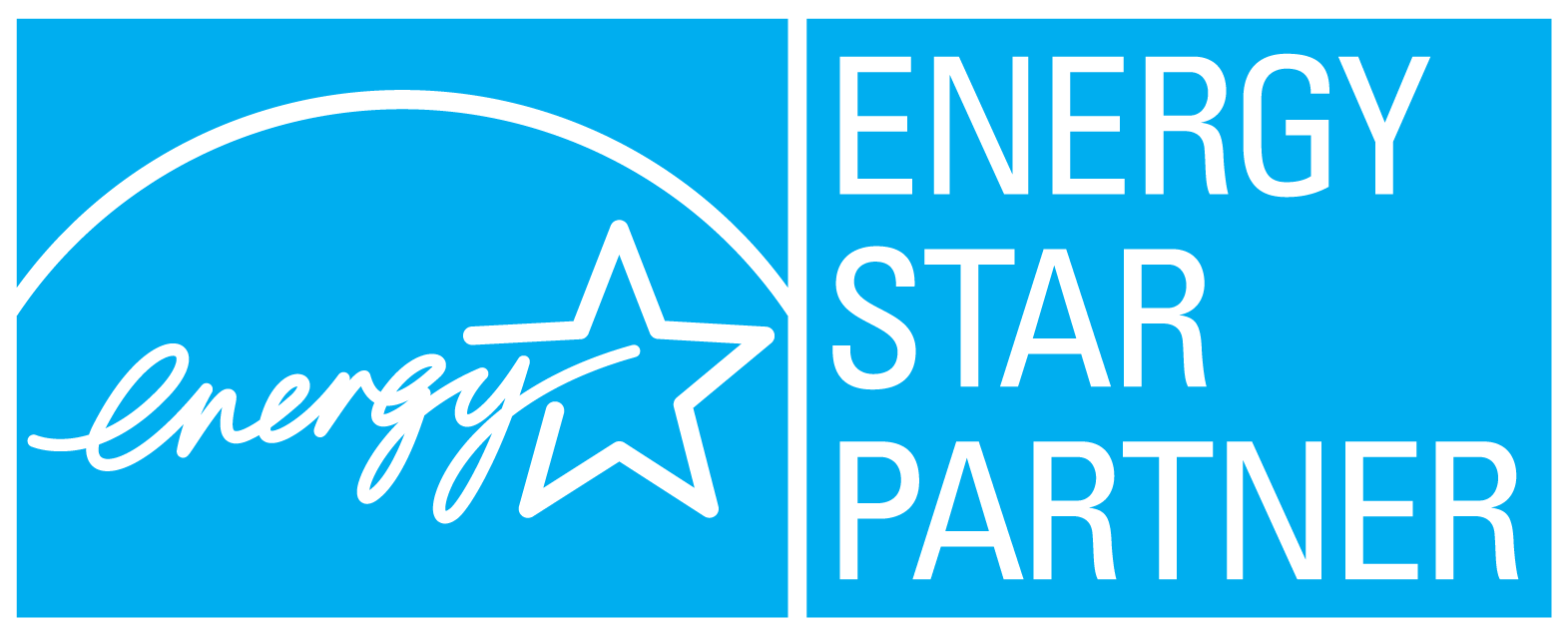High-end Custom Design for Your Home
At Easton Homes, we pride ourselves on providing quality over quantity. We strive to provide Northern Colorado with a comprehensive custom home design and build experience that will exceed all your expectations.
Easton Homes serves the I-25 corridor area, as far east as Hudson, as far north as Fort Collins/Severance and down to Superior. We specialize in green new builds and complete rebuilds of destroyed or damaged homes. Especially for the communities affected by the Marshall and Middle Fork fires, Easton Homes is here to help you rebuild your home and your life.
The Custom Home Experience
We know the custom home building and design experience can seem daunting, so we have an expert team to walk you through all steps of the process.
Easton Homes is hands-on at every point, ensuring your home is being built like you want it. Throughout the process, we will coordinate milestone walkthroughs of your home so you can inspect the progress. While we work on designing and building your custom home, we will schedule numerous meetings with you to customize everything to your preferences and style. Your home should be your sanctuary, and we want it to be a place for you to comfortably build your life and memories.
Green Custom Builds
Green Custom Builds
LEARN MORERebuilding After Disaster
Rebuilding After Disaster
LEARN MOREGreen Custom Builds
Green Custom Builds
LEARN MORERebuilding After Disaster
Rebuilding After Disaster
LEARN MOREWhat Makes Easton Homes Stand Out
In Northern Colorado, there are many options in construction companies to build your new home or to rebuild what you have lost, but Easton Homes outcompetes them in time to completion, craftsmanship, quality, and customization.
Easton Homes’ motto is “Providing the art of craftsmanship,” and that is something we take very seriously. All stages of your home design will reflect that fundamental tenet, from the initial architectural blueprints to the custom cabinetry our woodworking master will put together for you. We are the premier custom home builder for ensuring quality in every aspect of your home design.
How to Get Started
Schedule an initial meeting with Easton Homes today to get your dream home underway. In the initial meeting with our project managers and design team, we will set realistic expectations for the process, timeframe, and what can be done within your budget. We are committed to there being no surprises in the finances or process down the line.
Once the plans have been drawn, construction will be started, and you will be given hundreds of customization selections throughout the building process. We are dedicated to the principle of “Custom Design, Custom Build” for all our customers, and pride ourselves on being a design-owned company.
Let Us Build a Home for Your Memories
So, whether you are looking to have a new house customized and built from scratch or an old home rebuilt as new construction, Easton Homes is here to serve Northern Colorado and make your dreams come true. Get on our books today to have your new home started.
- Wood-framed construction with 2x6 exterior walls and 2x4 interior walls
- Concrete flatwork with broom finish and placement of PVC pipe underneath sidewalks and/or driveways for future sprinkler systems
- All utility connections
- GAF Timberline HDZ and Owens Corning Duration dimensional asphalt shingles
- Tyvek House Wrap
- LP SmartSide siding
- Sunset Stone exterior stone
- Perforated prevented soffits with 18" overhangs
- Seamless steel; 026 gauge gutters
- Concrete precast window wells
- Engineered truss layouts
- Engineered superior 11 7/8" 47-L and 70-L I-joist floor layouts with Advantech subfloor
- Engineered foundation plan based on site’s specific soils report
- 9' basement walls
- AquaPEX water piping with copper stub outs
- Tankless on-demand hot water heater
- Heil 96% efficient furnace
- Heil 16 SEER air conditioner
- Programmable thermostats
- Prime or Quaker vinyl Low E, argon gas windows with Marvin/Pella fiberglass/clad options available
- Wood clad 3 and 4 panel sliding doors
- Heat & Glo fireplace with tile surround and custom mantel
- Therma-Tru fiberglass exterior doors
- R10.25 insulated steel panel garage door options
- LiftMaster drive garage door opener with keypad entry
- Energy Star/REScheck reports, as well as HERS and Manuals J, D, S where required
- Superior insulation package including R-23 exterior walls and R-60 ceiling, as well as insulation to garage and spray foam to rim joists
- Customizable interior drywall finishes with fully drywalled garage
- 1/2" thick VCC/LVT flooring options, as well as hardwood
- Tile installed on Ditra underlayment
- Shower tile to ceiling
- Poured shower pan in master bath
- Fully frameless shower enclosures
- Full height kitchen backsplash to the hood and upper cabinets
- Undermount sinks
- Delta bathroom fixtures
- Kwikset and Emtek door hardware
- Decora light switches and outlets
- LED lighting throughout the home
- Light fixture package customization options
- 5" MDF baseboards, painted
- Matching window and door casing
- Custom closet layouts
- Custom designed cabinet layouts with soft close doors and full extension soft close drawers
- Level 3 granite/quartz countertops
- Customizable kitchen appliance packages with contractor pricing
- Economical smart home offerings including security, surround sound, and network optimization







